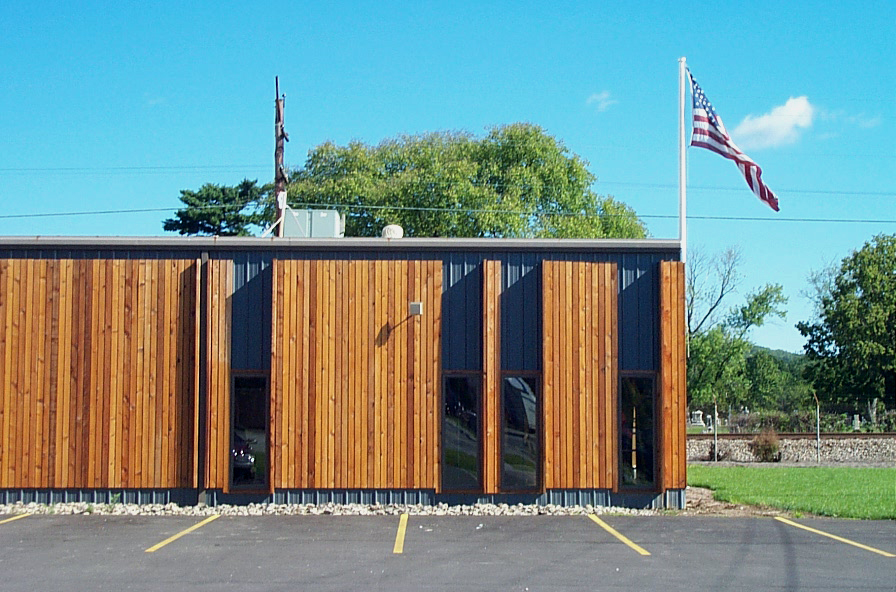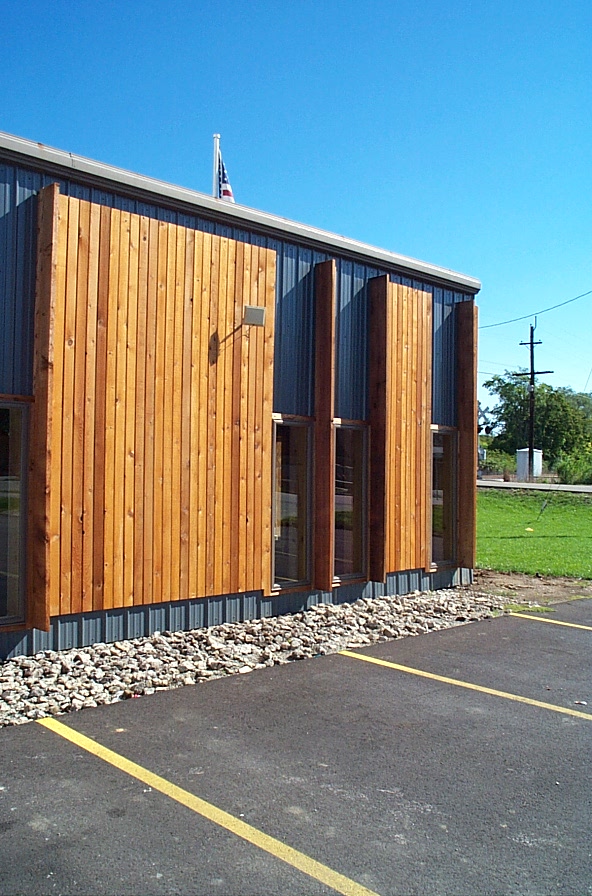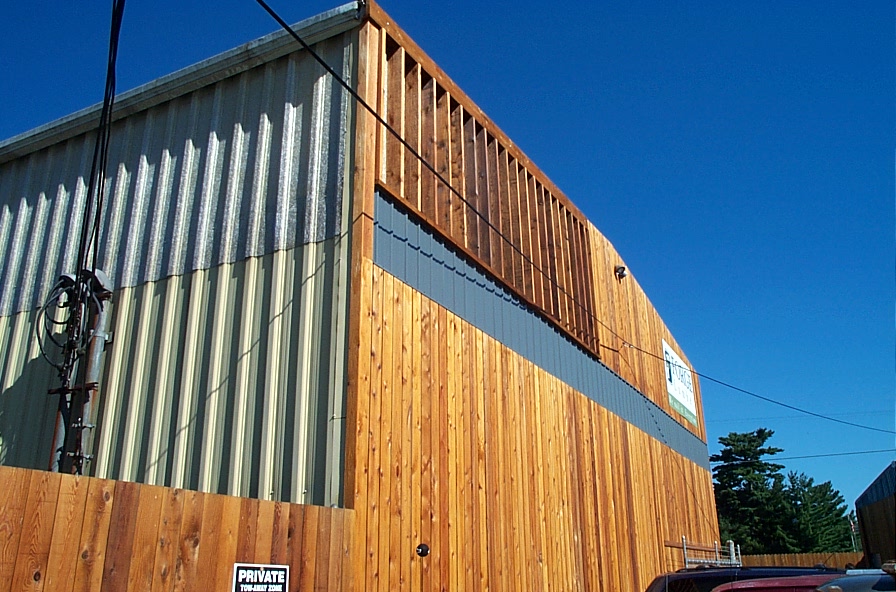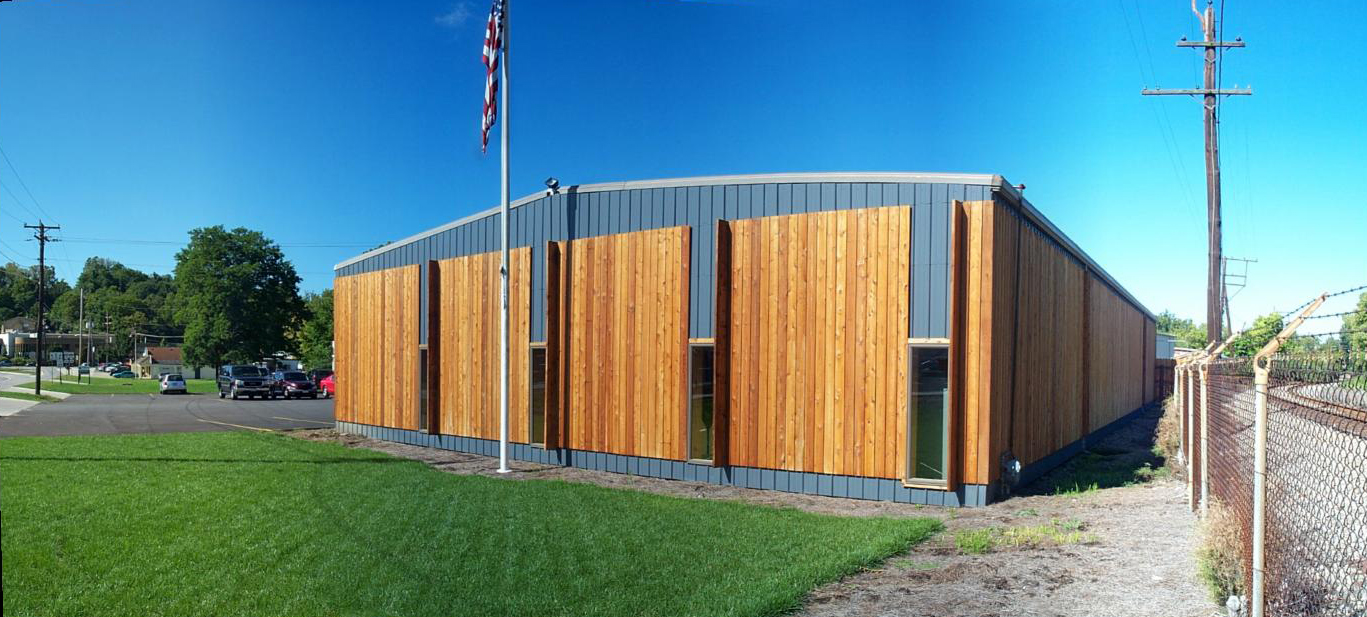An existing cluster of disparate buildings in need of a face-lift constituted the site for this project. While functional, the existing lumberyard buildings did not present a coherent retail face to the street. A new skin and identity system requiring simple construction skills and minimal cost was required
We translated the cost and skill component of the client brief into a system requiring the fewest cuts/measurements possible. The design for the Newtown Lumberyard face-lift consists of alternating series of 2×2, 2,4, 2×6, and 2×8 cedar boards. Our rules were simple: no cuts allowed. Where windows, downspouts, and doors interrupted the facade we turned boards into fins.
This project received an Honor Award from the Cincinnati AIA.
[Project designed with Drawing Dept]






