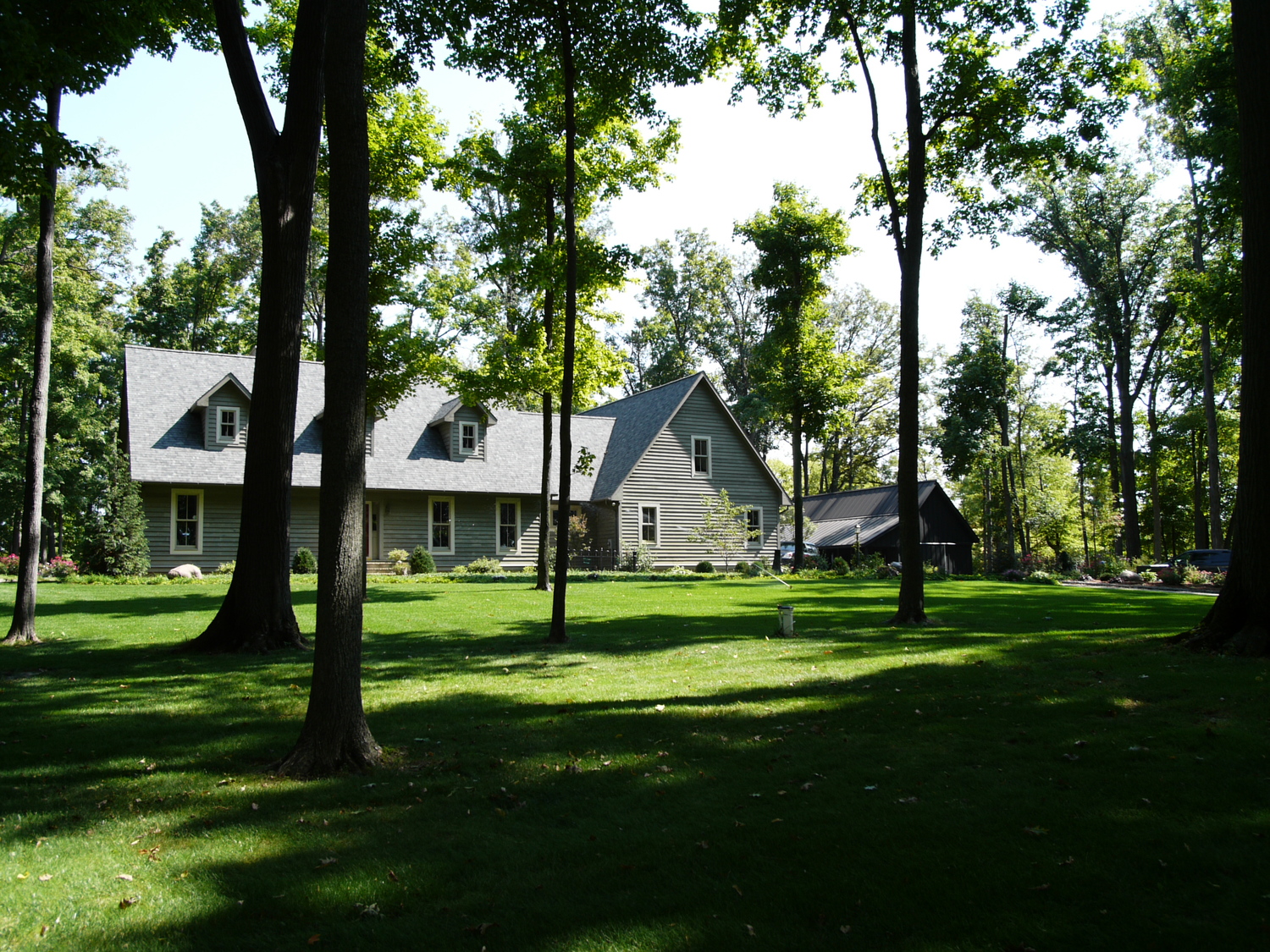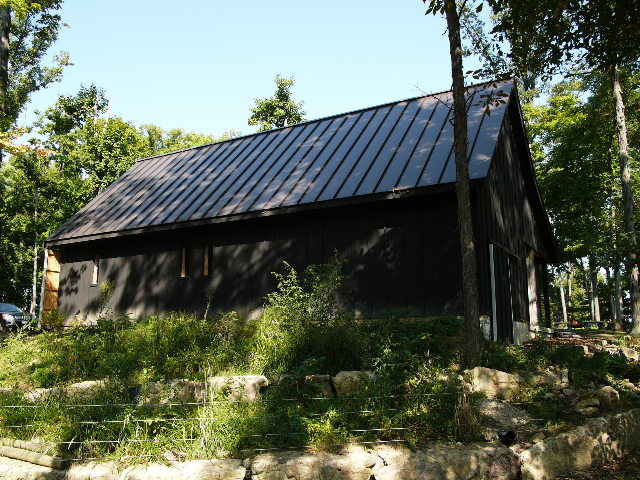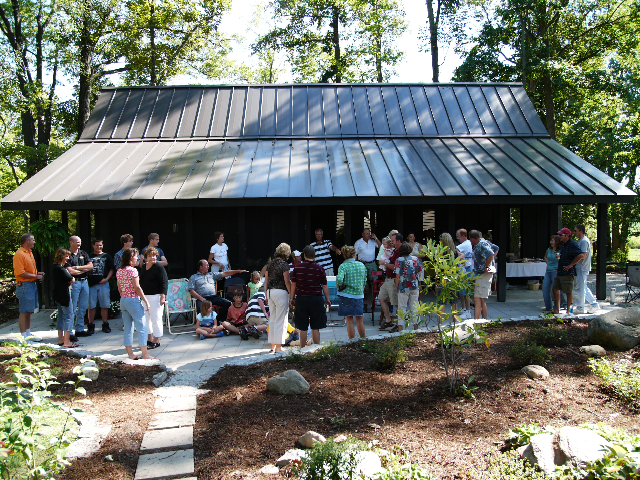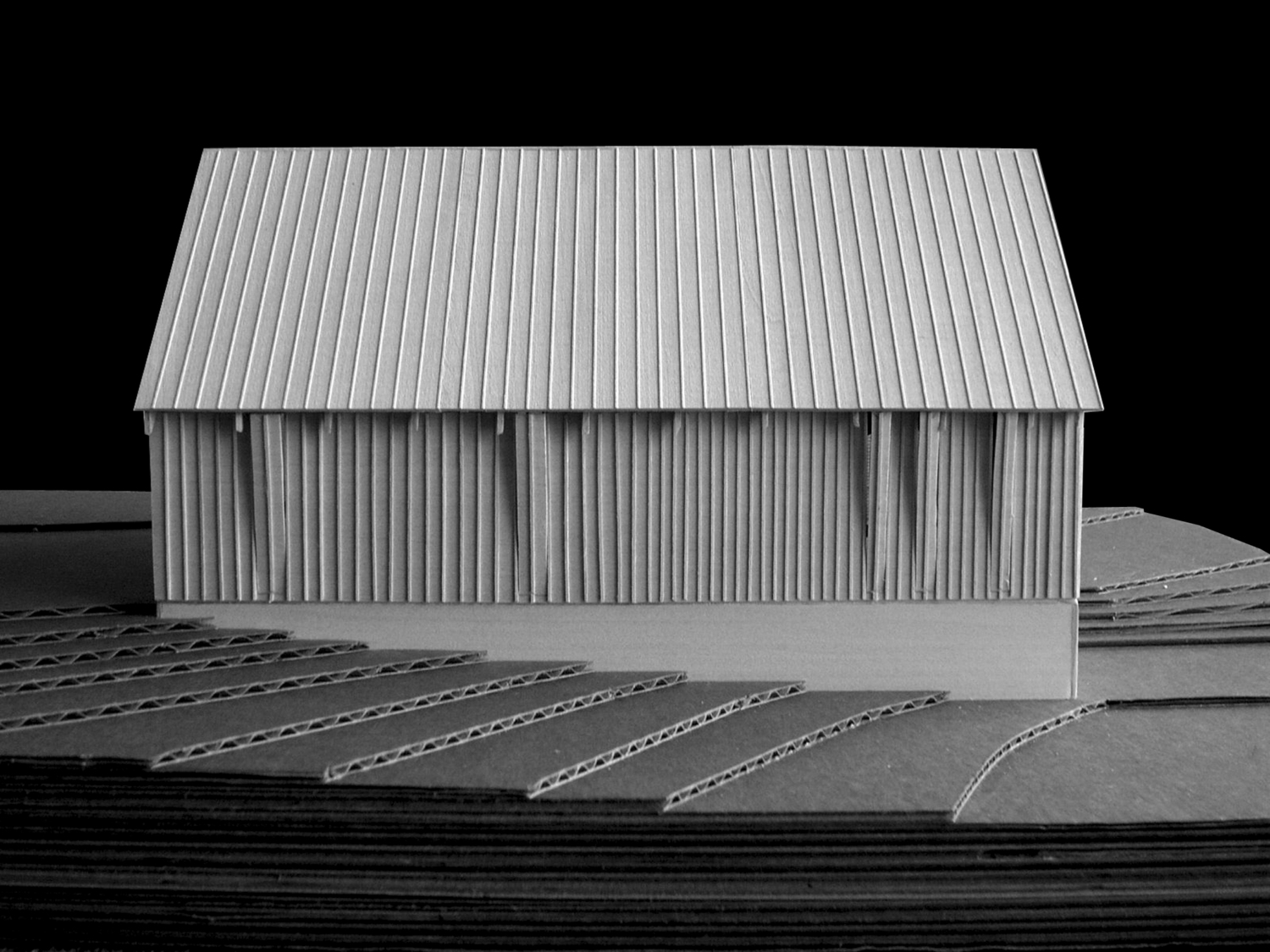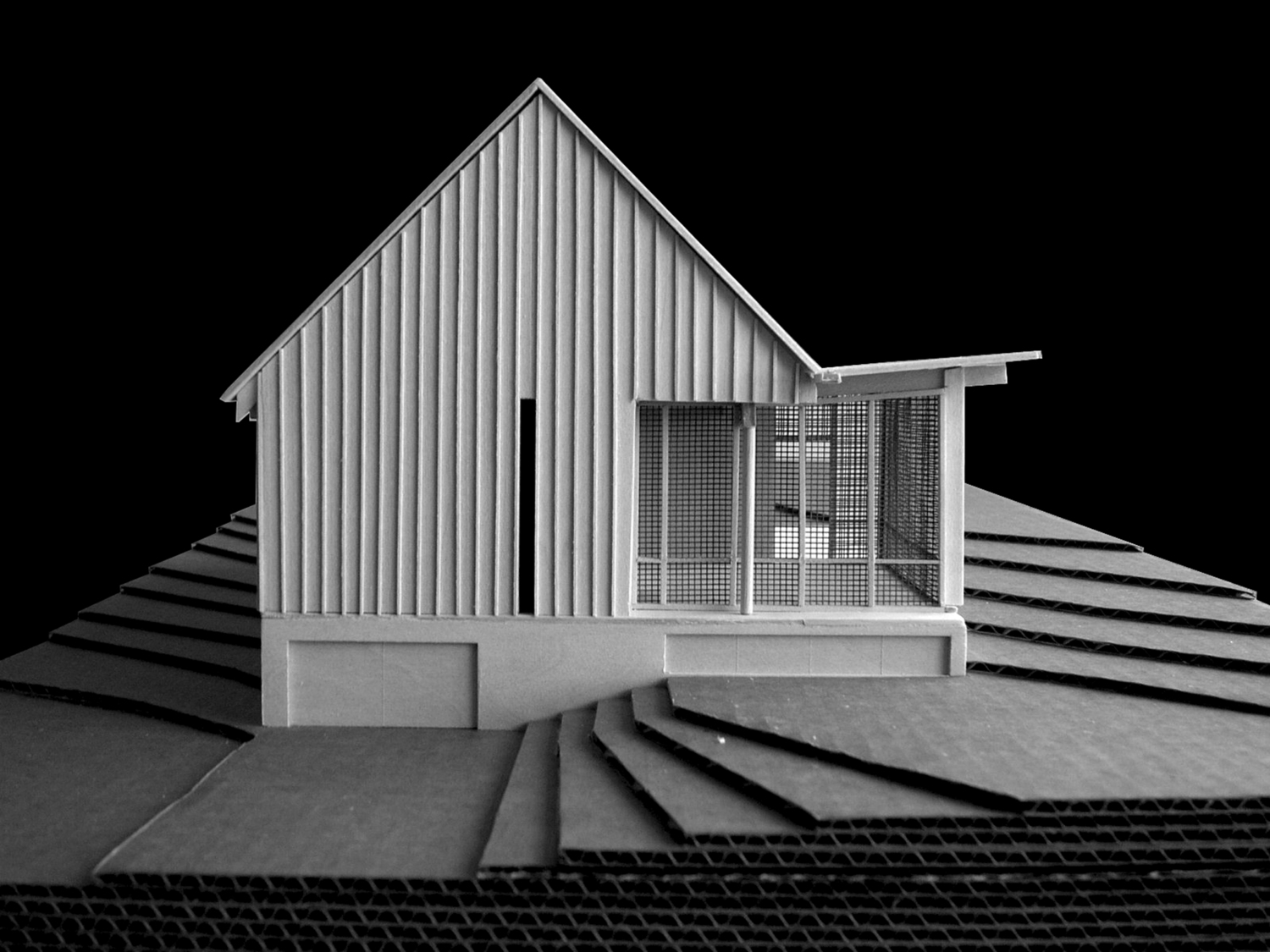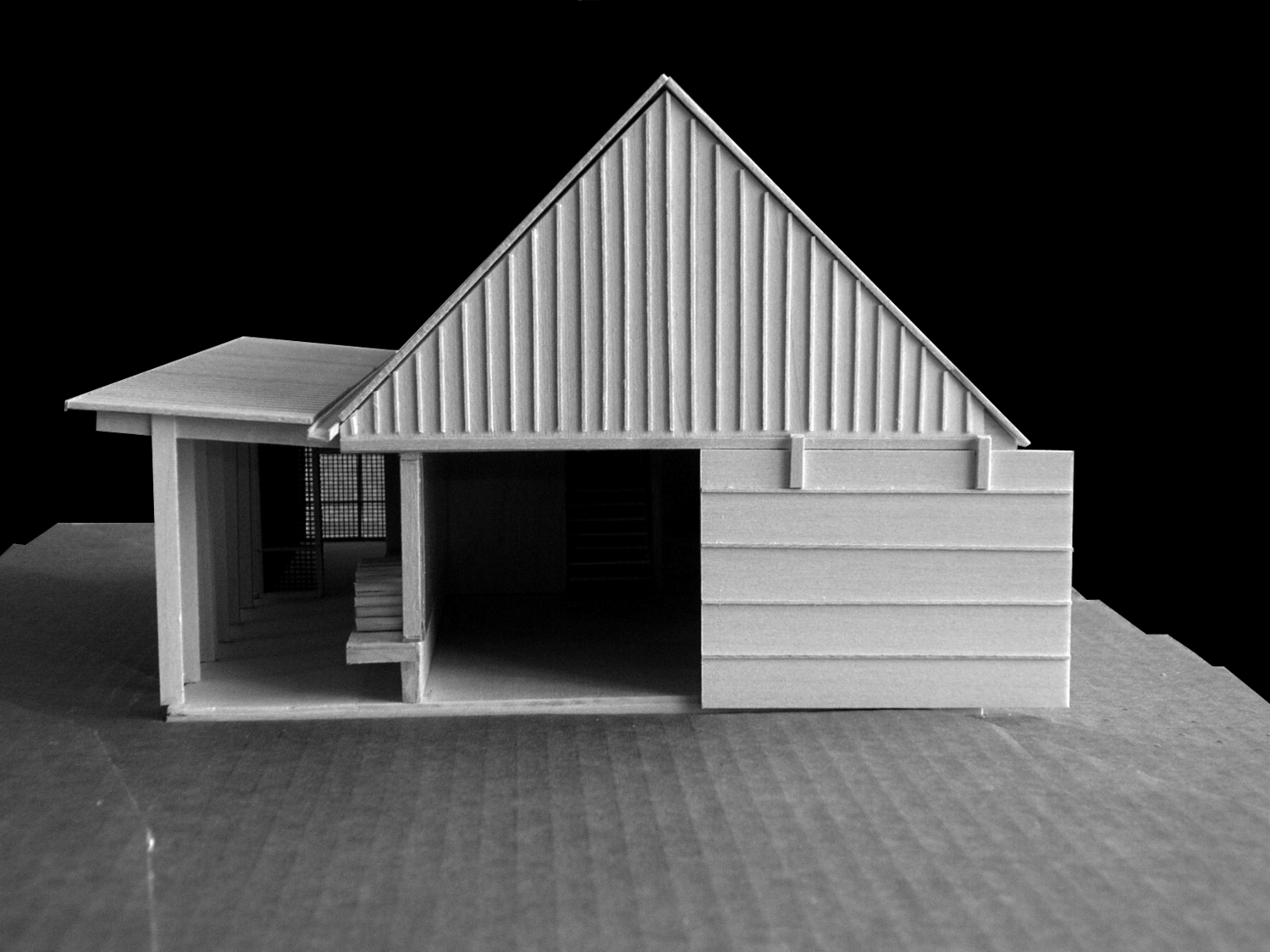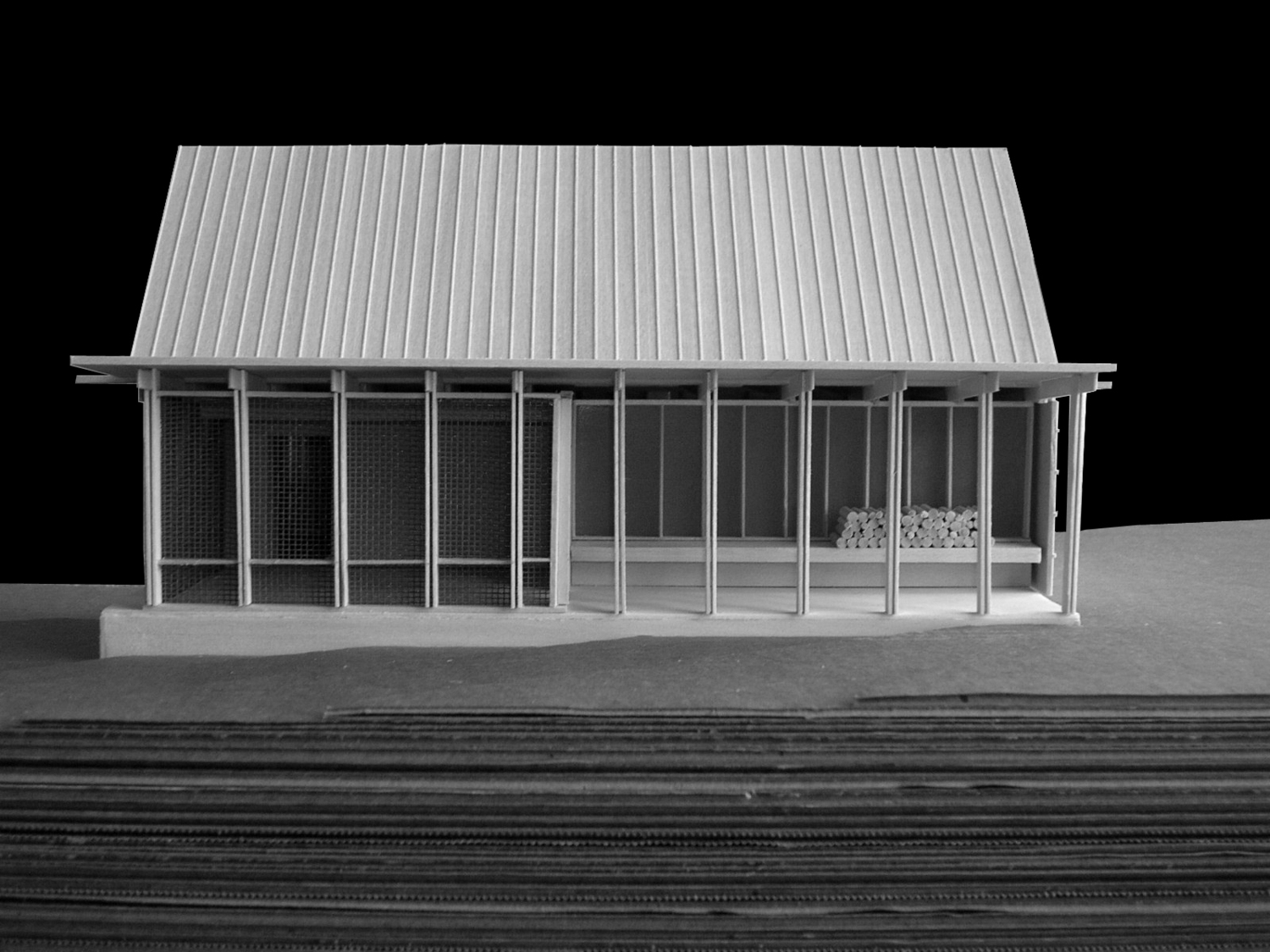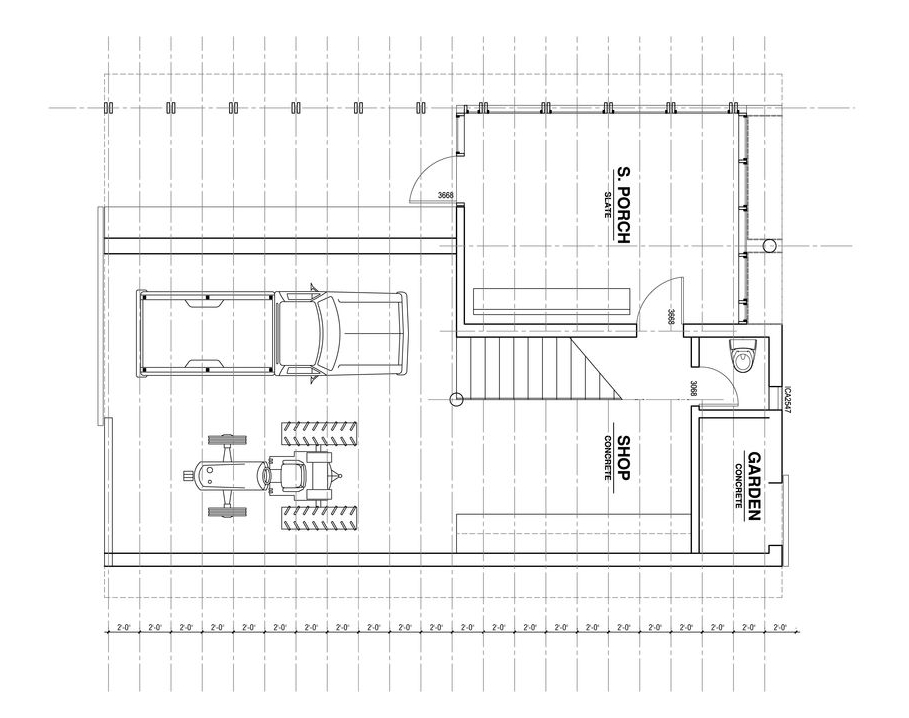What started as a client’s desire to shelter for firewood soon became a substantial site structure assigned the task of absorbing the clutter that accumulates around people and their hobbies. The program expanded to include truck parking, a woodshed, garden shed, screened porch, and a workshop.
The initial modular proportion for the structure derives from the dimensions of a cord of firewood and evolved into a translucent screen wall beneath the overhanging roof. The rest of the design strives for invisibility by carving away at the simple rectangular typology of a traditional tobacco barn. Spaces for the program are subtracted from the cubing volume of the building without compromising its utility.
This project received an Honor Award from the Cincinnati AIA.


