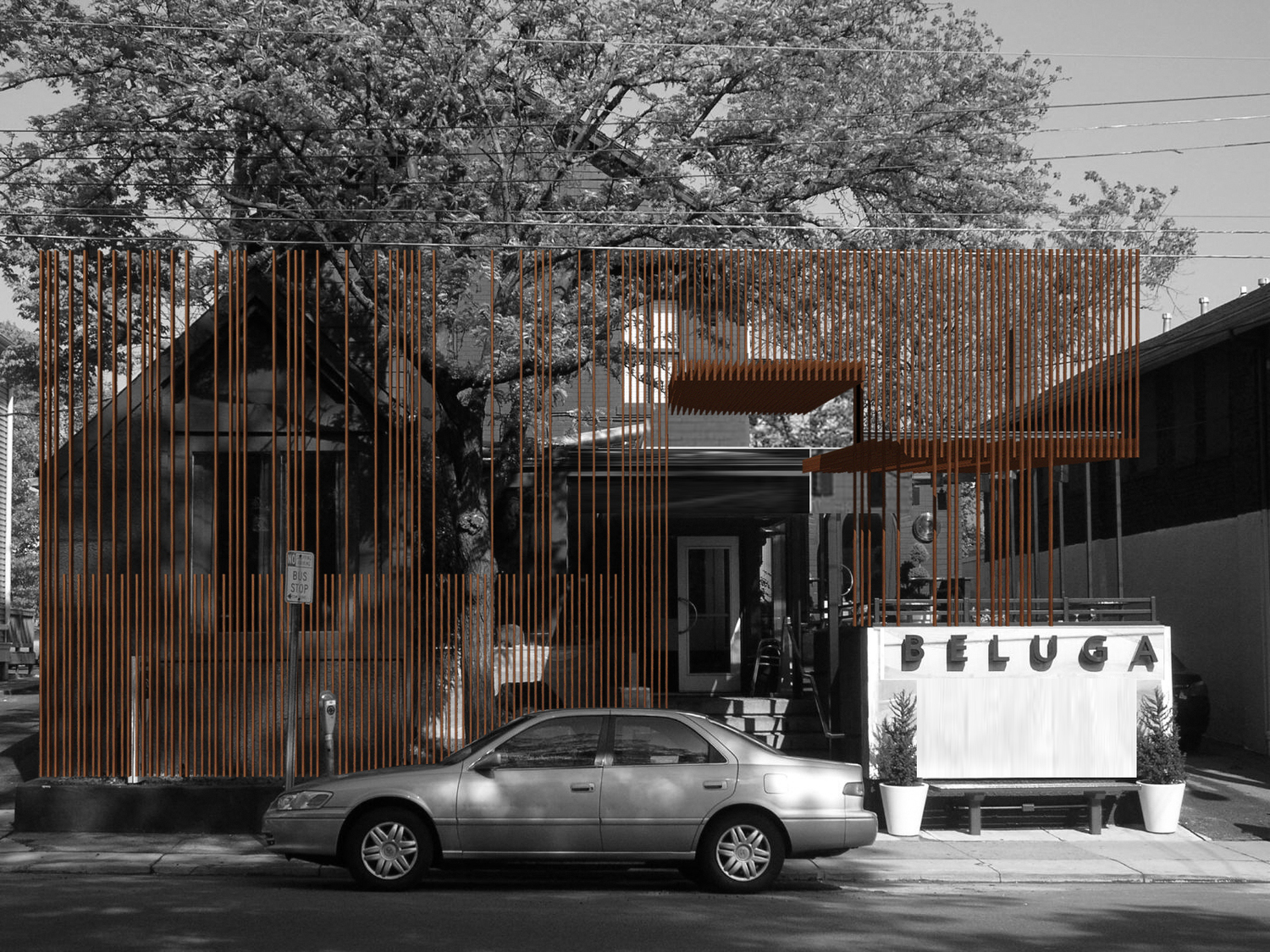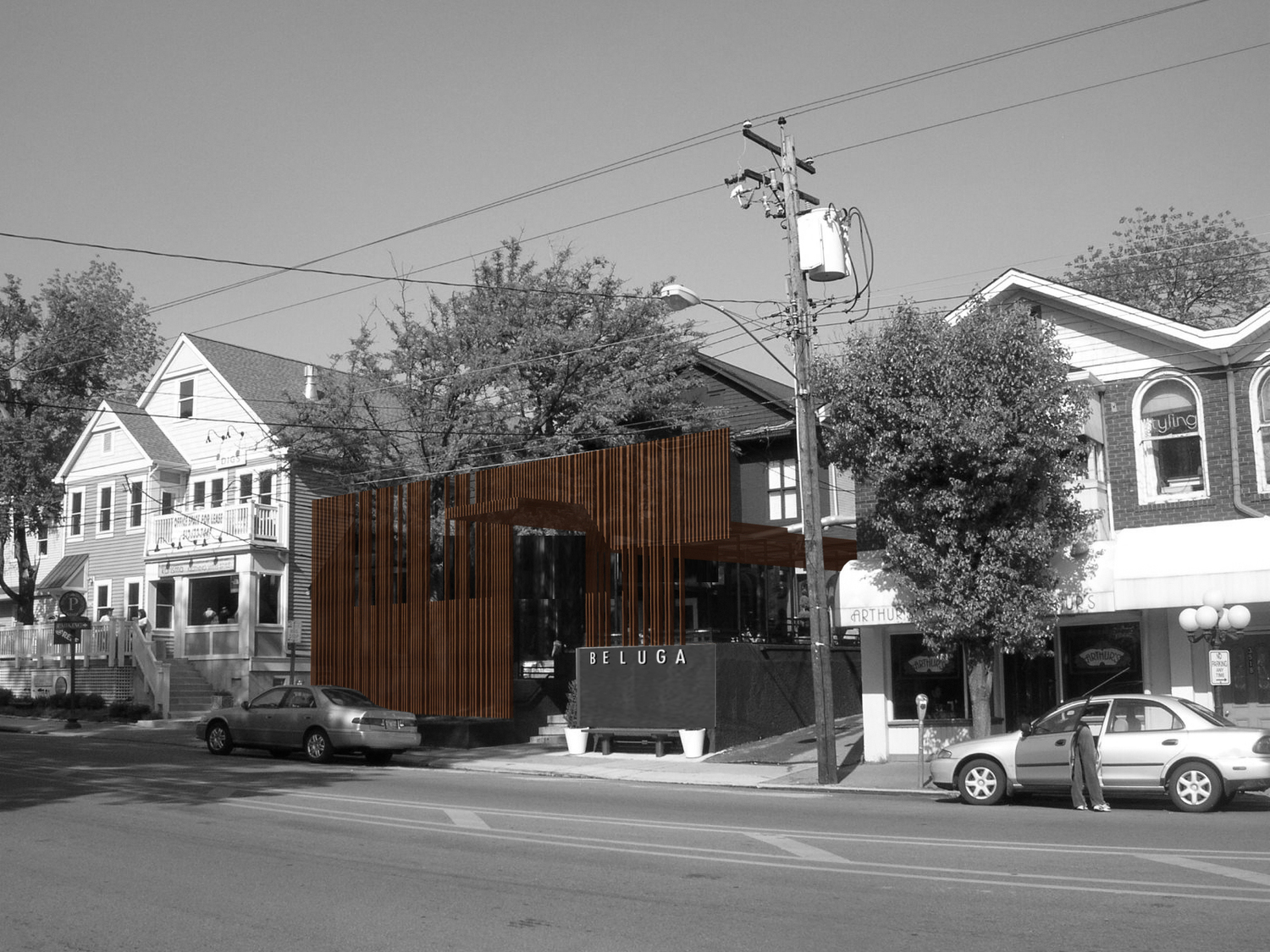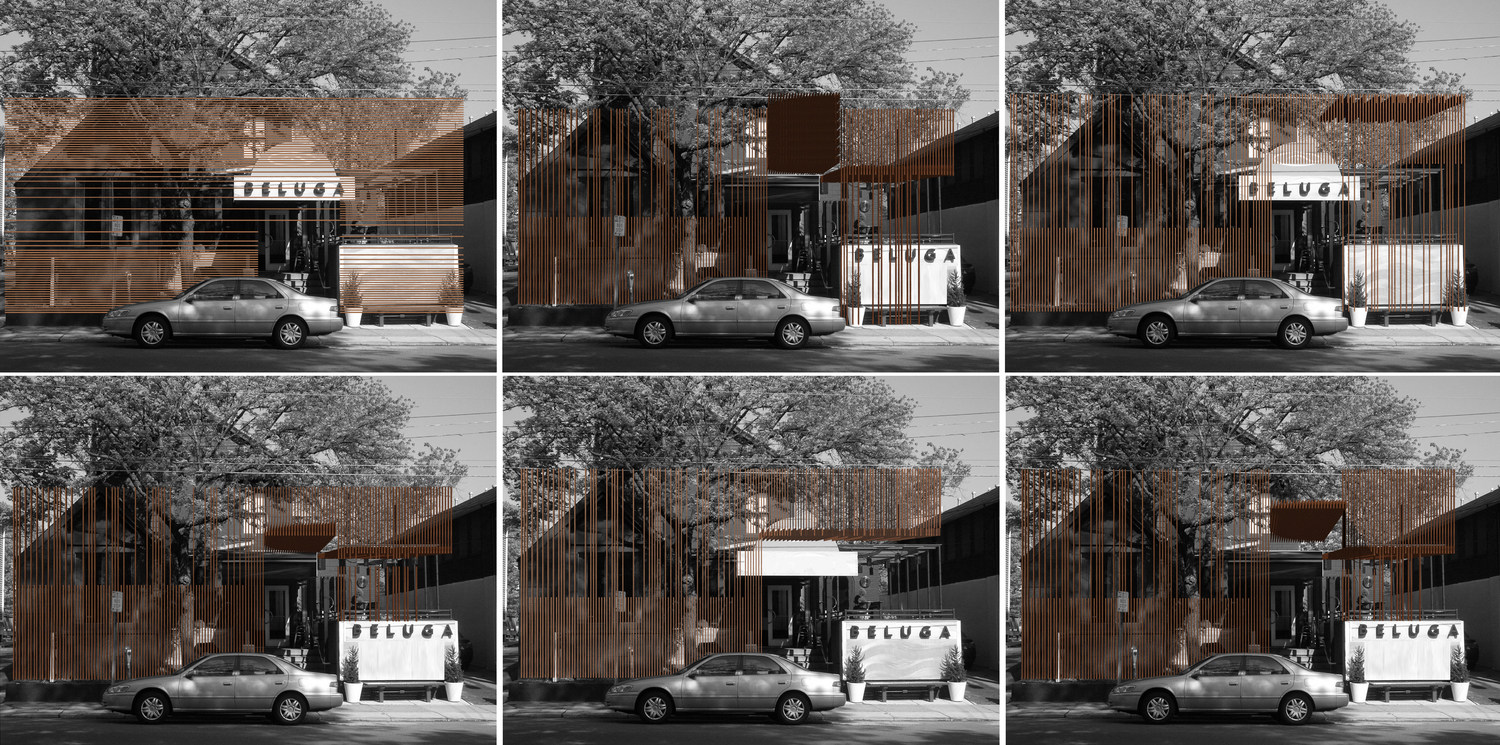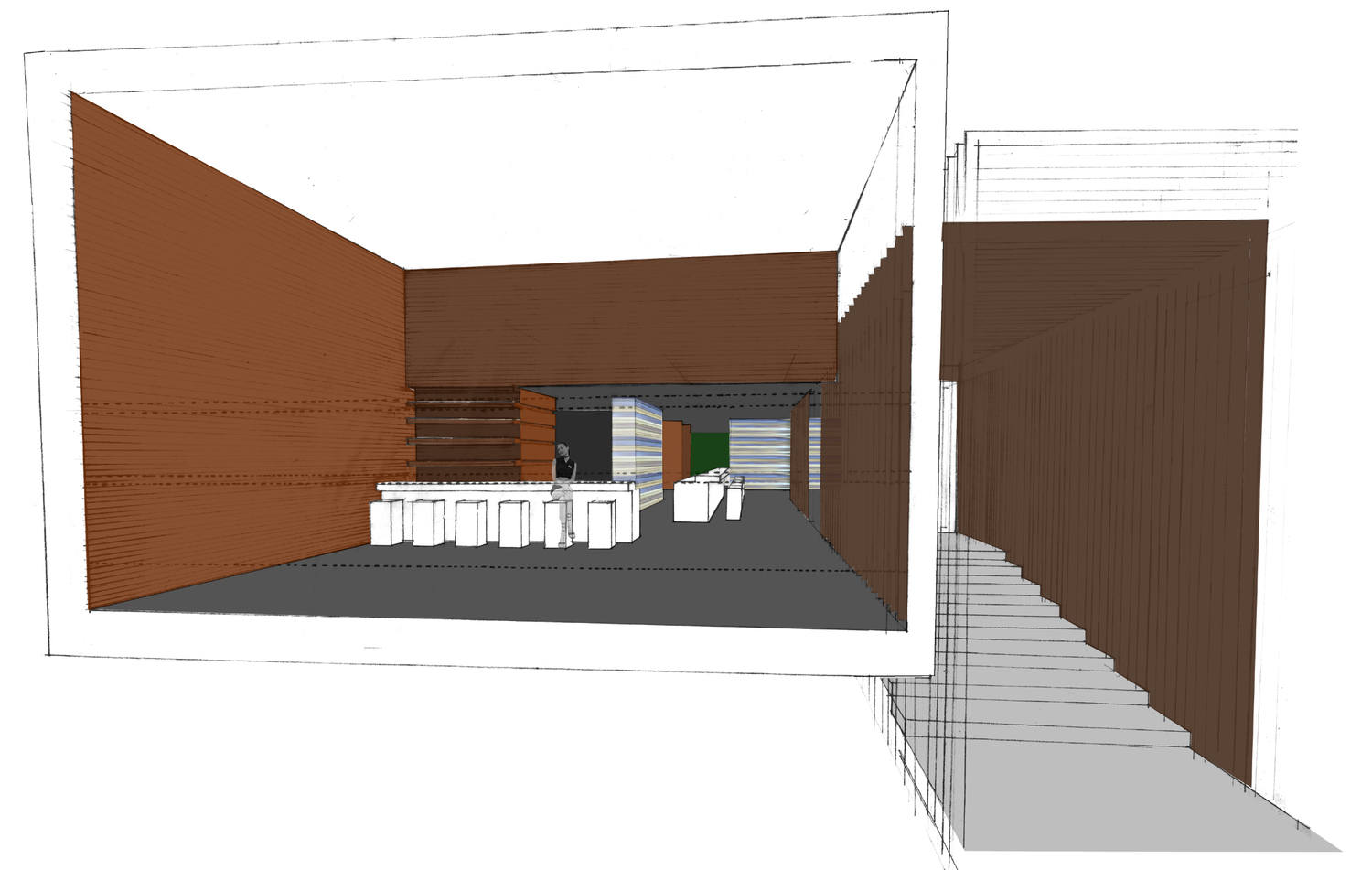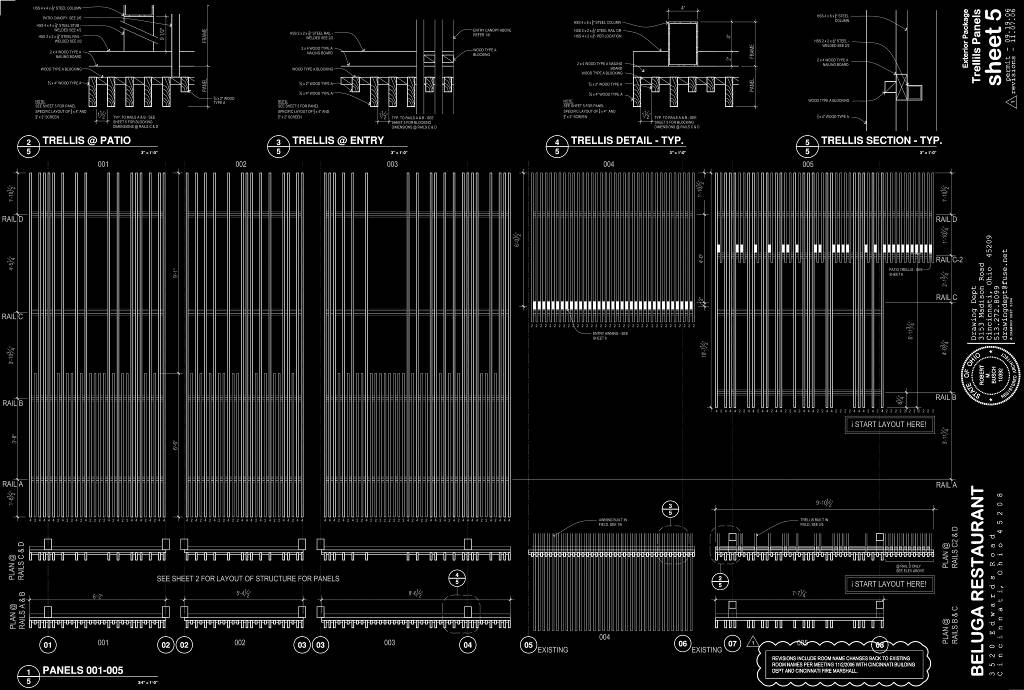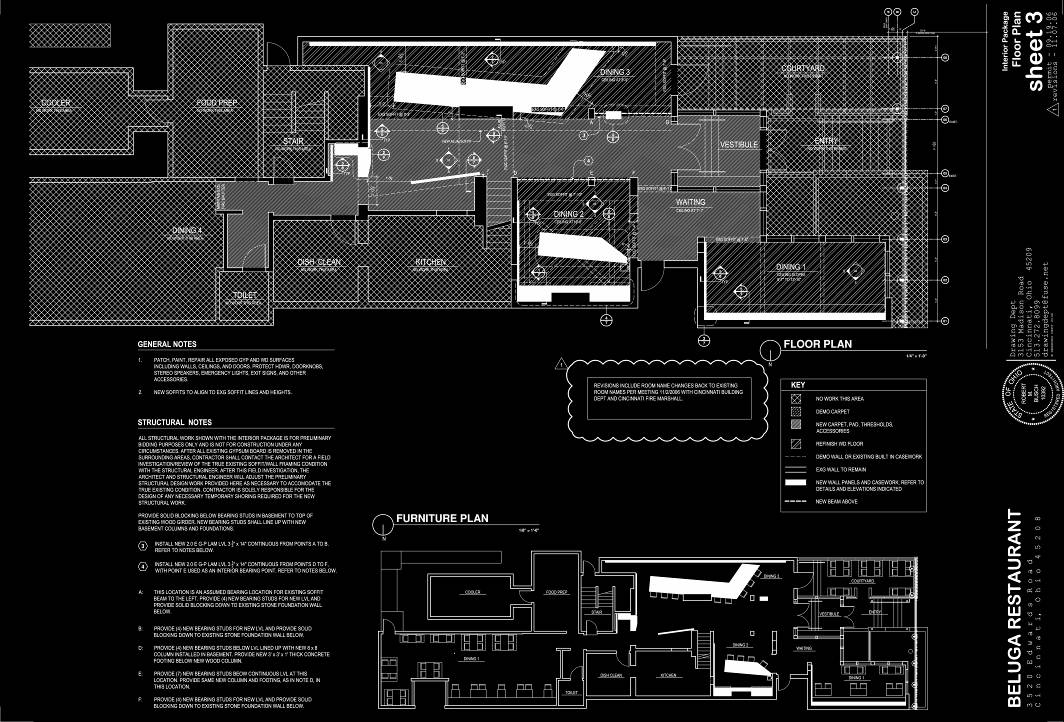This existing sushi restaurant/nightclub is a tangle of wood-framed additions clustered around a masonry house. The project site also has an ambiguous character occupying a lot between a busy commercial square and a residential neighborhood. The client asked us to establish a new distinctive identity for the restaurant that was compatible with the multi-faceted character of the existing neighborhood.
The proposed exterior screen and canopy seeks to unify the different character of the former additions, shelter an outdoor dining patio, act as an entry threshold, provide a strong urban edge at the sidewalk, and act as a transitional element between the commercial and residential zones. Inside, we used a similar strategy of screens to mask the various soffit heights and light fixtures accrued over the course of several previous renovations. These screens also serve as orientation devices through the contorted hallways.
[Project designed with Drawing Dept]

